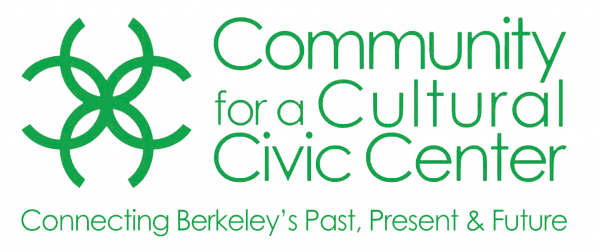July 2023 – Design Concept Approved
At a special meeting of the Berkeley City Council on July 25, the Council voted unanimously to declare the Council’s intention to:
- support the preferred design concept and necessary future studies and projects articulated in the plan developed by staff and consultants and
- direct staff to pursue the next steps identified in the plan, including seeking funding and conducting further studies.
The CCCC was pleased with these results, including:
- There is no longer any visible opposition to retrofitting and restoring the two buildings and—thanks to the catalyst of the Tipping study, which CCCC initiated, and facilitated, independently—there are clear, and affordable, seismic retrofit approaches for both buildings;
- The Council was unanimous in support for the Berkeley Historical Society & Museum having a permanent and major presence in the Shirek Building;
- There is unanimous support for the Veterans Building as a civic performing and visual arts center, run as a community space available and affordable to many groups;
- There is consensus that the Shirek Building should contain multiple meeting and event rooms of various sizes and configurations, to fully support City committees, commissions, Council meetings, and related civic activities.
- There is consensus that Berkeley Community Media should continue to have a home in the building and be integrated with the meeting spaces;
- There is broad support for a “light” renovation of Civic Center Park, not a radical alteration / reconstruction of the outdoor space. A large lawn area suitable for all types of outdoor events remains as the centerpiece of the park.
- The Council listened to community input and specifically directed the staff to include cost estimating and studies of infill structures in the Veterans Building courtyards in the next steps of the process. This was the biggest alteration the Council made to the staff recommendations.
Next steps will be “additional recommended studies, environmental reviews, and initiating specific design projects. This work is estimated to cost around $15 million and take 2-3 years.”
Studies are likely to include:
- The possibilities for daylighting Strawberry Creek (if funded by grants)
- Updated report on condition of Strawberry Creek culvert in the area
- Topographic survey
- Updated arborist report and Tree Succession Plan
- As-Built Drawings and Existing Condition reports for buildings
- Traffic study
